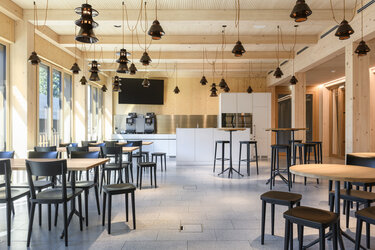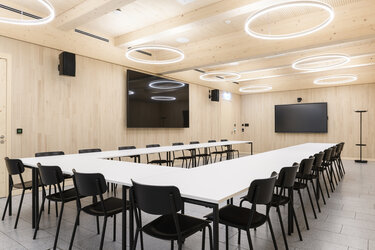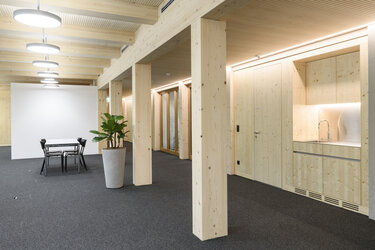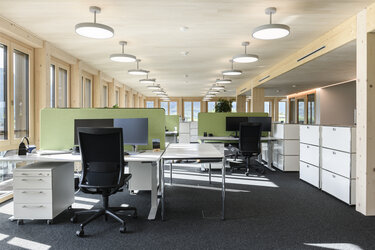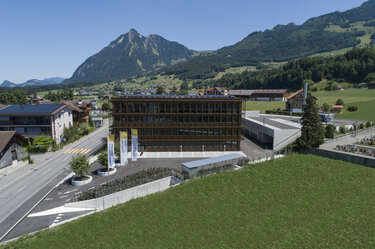New main building of the Electric Obwalden, Kerns CH
The Elektrizitätswerk Obwalden (EWO) provides the basic power supply for the canton of Obwalden. The new headquarters, at the previous site in Kerns, offers space for around 110 employees. The existing structure (concrete shell) of the old building was left in place for the 4-storey head-end building in order to reduce CO2 emissions. The result is a modern, energy-efficient hybrid building made of wood, concrete, and aluminum that meets current Sustainable standards, required in Switzerland.
For the ceiling, Topakustik was able to supply over 2,000 m2 of Topakustik-Planks Classic with ARIA-Pure core material. ARIA-Pure is a three-layer panel, in finger-jointed European fir, which we stock in 16 mm thickness in two formats. The surface treatment is diffusion-open and prevents the darkening caused by the natural sunlight, the light color of the fir wood is thus retained in the long term.
Type: Topakustik Classic 28/4 M and 12/4 M
Surface: 3-layer board ARIA-Pure finger-jointed white fir with light protection Sun-Ex / Escape ways: RESAP® Spruce veneered with light protection Sun-Ex
Architect: Planergemeinschaft Roger Durrer Architektur GmbH, Sarnen CH / architektur3 ag, Kerns CH
Photo: Elektrizitätswerk Obwalden, Kerns CH
